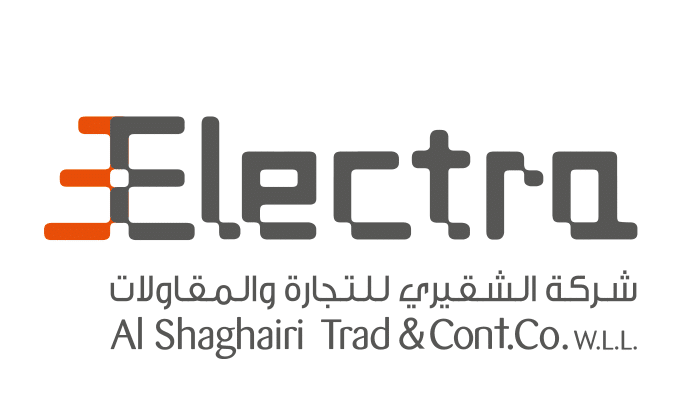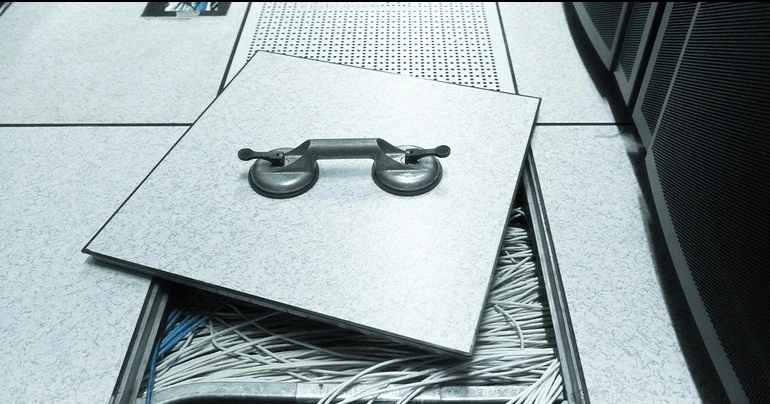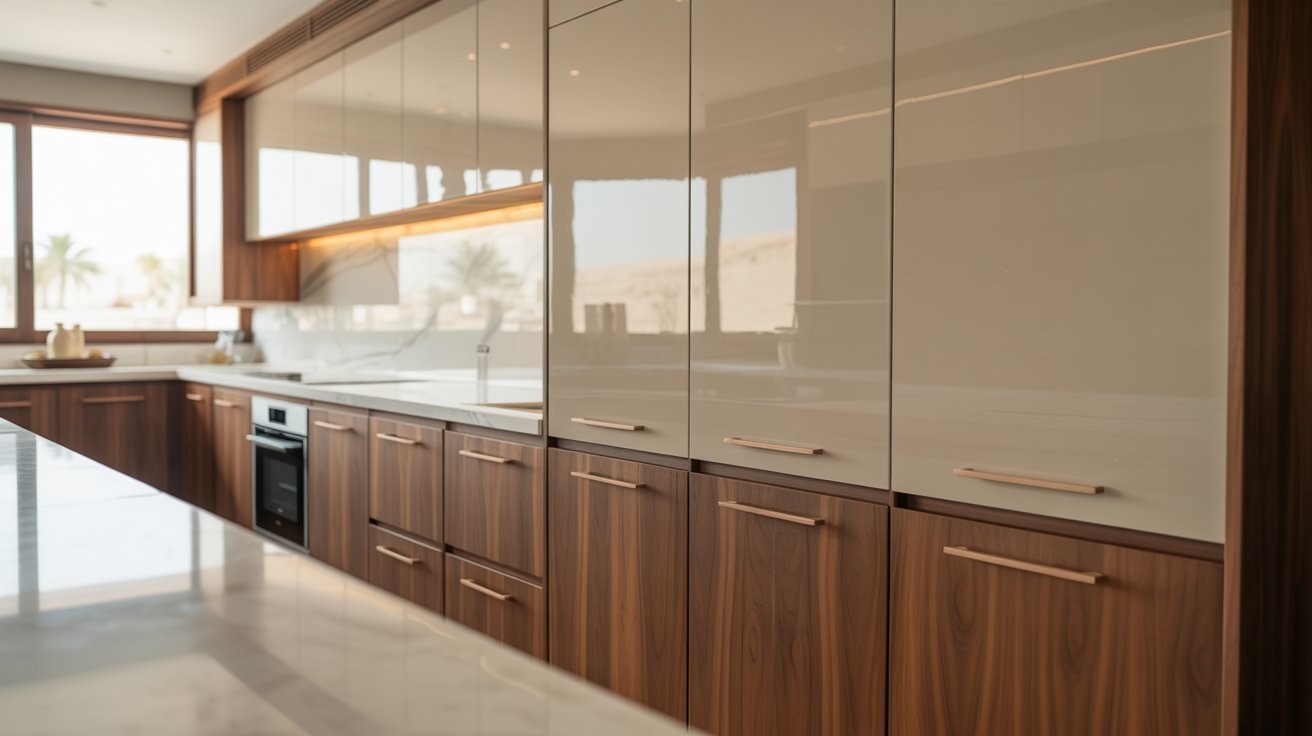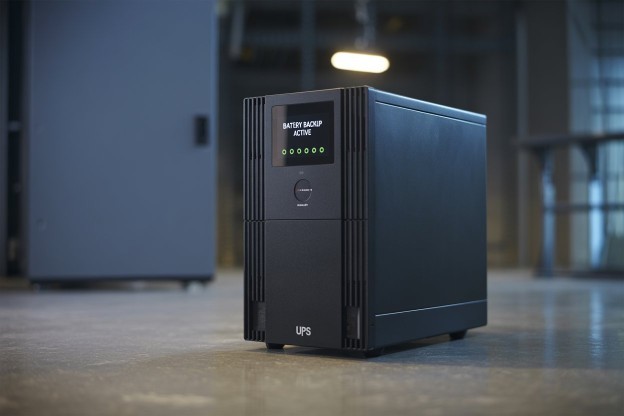Raised Access Flooring is built above the original concrete slab. It involves bridging between the structural floor and panels of raised flooring to create easily accessible space for cables, electrical wiring, HVAC systems, and plumbing. They are composed of materials such as steel, aluminium, or high-density particle board, which can be easily replaced for maintenance purposes. Raised access flooring has been widely used in modern office buildings, data centres, and control rooms for the enhancement of flexible infrastructure management and space functionality.
Planning and Preparation
For successful finished work on raised access flooring, it is important to properly plan and prepare for it. In order to evaluate your property's demands, like load capacity, desired height, and equipment type that will be kept below the surface, you must understand what exactly you need in your area. Conducting a comprehensive inspection of the site is necessary for detecting any obstacles that might become problematic during the installation process or problems related to structure. An experienced contractor must be involved in the development of a design that will promote both effectiveness and safety standards compliance. Also, make sure that all necessary permits have been obtained and local building codes are met. The preparation, including clearing the area and organising materials, sets everything ready for an easy instalment procedure.
Material Selection
It is important to choose appropriate materials so that raised access flooring can last long with its best performance possible. The commonly used ones include steel, aluminium as well as high-density particleboard, each benefiting in its own way when properly applied. Panels made from steel possess great strength, making them suitable for heavy machinery sections where enormous weights are being moved across floors throughout their operational life cycles. On another side aluminium panels are lightweight; thus, they can withstand corrosion while moving around continuously over long periods. This way also makes them suitable here through prolonged utilization. However, there are other types available too, whereby some come cheap but with good structural strength, like High-Density Particle Board, which is mainly used in common office areas at reasonable rates when compared to others. The aspects to consider when choosing these materials are load demands, environmental conditions, and financial restrictions. In addition, select finishes and coverings which would boost beauty and use their value respectively.
Installation Process
The installation process for raised access flooring involves several key steps to ensure stability and functionality. First, the subfloor is cleaned and levelled to provide a solid foundation. Next, a grid of pedestals is installed, securely anchored to the subfloor. These pedestals are adjusted to the desired height and connected with stringers for added support. Once the grid is in place, floor panels are laid on top, ensuring a snug fit and level surface. Panels can be easily lifted for access to the space below. Finally, edge trims and ramps are installed to complete the flooring system, ensuring a polished and professional finish.
Wiring and Cabling
Elevated floors that are typically suspended about 150–600mm above the subfloor are the perfect solution for meeting the wiring and cabling needs of contemporary interiors. While laying down cables and wires, they are neatly laid down and placed in the space formed by the elevated floor. This setup also enhances aesthetic appeal since cables are hidden, and it reduces safety issues associated with cables on the floor, such as tripping over them. Access panels are particularly beneficial as they allow any changes or alterations to be done with little to no effects. Labelling and pathing ensure neatness and organization, so there is no confusion on how to manage the cables required for the functionality of the space.
Maintenance
Raised access flooring must be kept raised as this is easy to do but is critical to long-term operational efficiency. Every once in a while, there should be inspections to see these panels and their finishes so that any signs of looseness, wear or any sort of damage can be noted. This area should also be kept free of dust and dirt to avoid complications with equipment and wiring that may be installed below the floor surface. It is essential to check that all the cables and wires are properly connected and labelled to promote order and easy access. As a rule, it is recommended to inspect the stability of the pedestals and stringers at least once a year, with fastening or replacing various components if needed. Maintenance is not only a way of preserving the longevity of the flooring system, but it also helps to prevent any risks and enhance productivity at the workplace.
Advantages of Raised Access Flooring
Several advantages come with raised access flooring, making it a product that is preferred in today's buildings. It allows for easier accessibility to the underfloor cabling and wiring system, making maintenance and modifications easier. This feature ensures that the space can be easily rearranged to suit changing technological demands in the future. Some environments, such as data centres, get to enjoy improved air circulation and cooling in the process. It also adds beauty by concealing cables and wires that otherwise may cause unappealing views. Furthermore, it also enhances ergonomics as the raised flooring tends to minimize obstacles and possible tripping points in the workplace environment. In general, it is a realistic, adaptive, and effective approach to address the challenges of infrastructures in business and manufacturing environments.
Learn more: Advantages of Raised Flooring Systems For Your Space
Conclusion
Introducing raised access flooring into your environment changes how you approach structural systems, making it more supple and efficient. The advantages range from easy access to wiring and cabling to improved air circulation and an overall improvement in safety. In today's technological world, raised access flooring offers a sleek and utilitarian way to update offices, data centres, and control rooms for the future. Choose this revolutionary approach to floor covering to achieve a modern, well-structured, and adaptable space for your company.
Electra is a leading provider of elevated flooring solutions in Qatar, serving a wide array of spaces such as residential complexes, offices, commercial establishments, special podiums, and public canopies. We offer premium raised access flooring options in various styles and colors, perfectly tailored to your vision. Our expert team will guide you through the selection process, ensuring you find the perfect raised access flooring for your unique space.






